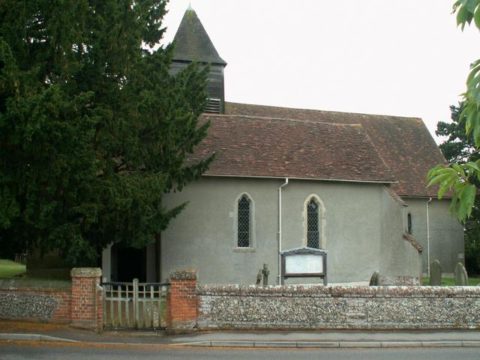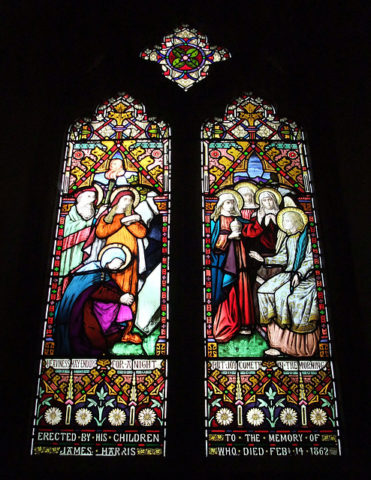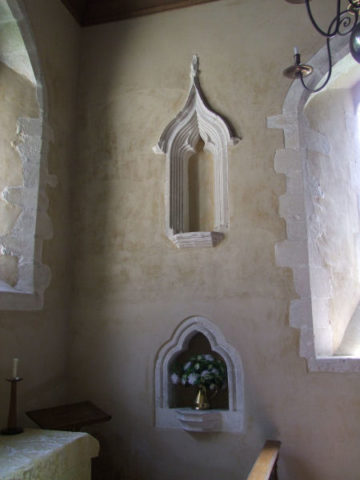All Saints Long Sutton

All Saints Long Sutton is one of two churches (with St Andrew’s South Warnborough) in the south-east of the benefice who share a Priest and a monthly Parish Magazine. In addition to the information on this web page, further information can be found on the church noticeboard and in the magazine.
Welcome
Everyone is welcome to enjoy this oasis of calm in a busy world. Please use the building for personal prayer or just for being still and quiet knowing that, for many centuries, villagers have done the same and found answers or comfort within these walls – and join us for the Sunday service.
Contacts
For information on Safeguarding please click here.
ActivitiesThe church is a major part of the village and it...
* runs the annual Church/Village Fête * holds a Treasure Hunt in November (spot your neighbours dressed as Saints!) * hosts concerts, Progressive Suppers, Dine & Dance on Burns Night, and has a singing group for special church services * helps with The Coffee Pot and Sausage Sunday – cafés that pop up once a month in the Village Hall * gives a Welcome Pack to newcomers to the villages and also a copy of the monthly Parish Magazine * is a collection point for the Alton Foodbank * and organises many other events as well as the Sunday worship! Parish Magazine
The Parish Magazine is an invaluable source of local information. Published every month by All Saints Church and a group of village volunteers for Long Sutton and Well; it also includes information about the neighbouring village of South Warnborough and St Andrew’s Church, South Warnborough.
The Parish Magazine contains local news and events, announcements from the Parish Councils and a list of church services in both churches. It is widely distributed in both church parishes.
The Parish Magazine is delivered monthly to all those who subscribe – annual subscription £5. If you would like to join the distribution list, or just try it free for a month or two, please contact Stewart Kilpatrick (01256 862282) who is in charge of magazine distribution.
The Parish Magazine Editor, Judith Howard (01256 808660 or judith_howard@hotmail.com) welcomes any input for the magazine.
History
All Saints’ Church, Grade II* listed, consists of: a Chancel (22 ft. 9 in. by 20 ft. 5 in.), a Nave of the same width (48 ft. 5 in. long); a south Chapel (27 ft. 5 in. by 13 ft. 5 in.); a south Porch, and a wooden Bell-Turret set about midway over the Nave. The Nave and Chancel, in one range without any structural division, the chancel arch being entirely modern, are of early 13th-Century date, and the south Chapel was added towards the end of the same Century.
The Bell-Turret is doubtless Medieval, although difficult to date precisely, and the south Porch is modern. The chancel is coated with rough-cast outside over the quoins and window dressings, which are of hard chalk, and the Nave is similarly covered with plaster; the roofs are red tiled and the turret boarded, with a short leaded spirelet.
The Churchyard features three ancient Yew Trees, considered by early Christians to be symbolic of immortality and the transcendence of death. The linking of evergreens with immortality goes back far in time. In Wales the tradition of the Yew as such a symbol is linked with ancient Druid beliefs and customs (the UK’s oldest tree is a 5,000 year old Yew, located in a Welsh Churchyard). In England, long before the Christian era, Yew trees were planted on Pagan temple sites, and they were eventually adopted by the Church as “a holy symbol”. In its early stages, Christianity ran parallel to Paganism and some of the Yew trees that existed in pre-Christian times were incorporated into the new religion and are still alive today. These Yew trees are now enclosed by Christian Churches in a similar way to the ancient Druidic Groves.

The interior of All Saints’ Church is well proportioned and spacious.
The Chancel retains its original windows, tall narrow lancets widely splayed within, and externally chamfered and rebated for a wooden frame. There are two of these in the east wall, and above and between them a circular window of the same date.

The Chancel arch is two-centred, and has plain moulded abaci at the spring; it is only 12 in. thick, and altogether out of keeping with the large and simple detail of the 13th-Century work.
At the east end of the north wall of the nave is another of the original lancet lights, identical in every respect with those in the Chancel, and west of it is a modern single trefoiled light of late 18th-Century detail, and abreast of the Bell-Turret a window of c. 1340, of two trefoiled lights with a quatrefoil in flowing tracery over. The sill of this window appears to have been raised. West of this the head of a blocked doorway, perhaps of 15th-Century date, shows through the external plaster, but there are no signs of an opening inside the Nave.
The Chancel roof is plaster divided by moulded ribs, which seem to be modern, and the nave has a flat plaster ceiling. The chapel roof is of low pitch and plastered.
The Bell-Turret is made of heavy timber framing of plain character, very massive and doubtless ancient; it may be 15th-Century work. Four large posts stand on the Nave floor against the walls, and above is an elaborate system of trussing to the principals.
The Font is circular with a plain bowl cut down and scraped, and a heavy circular stem. It is perhaps of 12th-Century date. The fittings are modern.
There are three Bells. The Treble Bell is inscribed, ‘hal mari ful of gras’; the second Bell, ‘ibe leve in god the father’; the third Bell, ‘our fathar wich art in heven.’ All the inscriptions are in Gothic capitals and all three bells bear the initials of William Knight, a Reading founder of c. 1520.
The Plate consists of a Chalice of 1570, a Paten and Flagon of 1869, and a pewter Plate and Flagon.